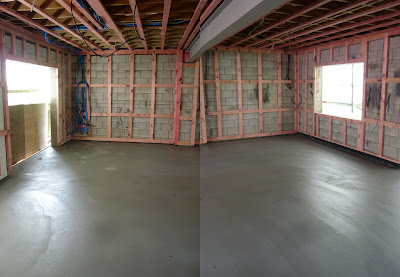The kitchen worktop is now on site but only after a great deal of grief.
We've chosen an island kitchen because the windows are so low to the ground in the living area. But it's a very large island, more like the North Island than Stewart Island. And because it's so large, a concrete benchtop wasn't practical - too big and heavy to transport and no-one seemed keen to make it on site. A formica worktop would have had to come in two pieces with a messy join and a stone worktop was well beyond our budget.
A stainless steel surface turned out to be the best option. Until it was damaged in transit and then the company manufacturing it had a few difficulties re-fitting the kitchen sinks after repairing the dent.
But now it features two big sinks, just like the
old kitchen downstairs. And the builder has been able to fit the final sliding door now that the worktop is inside.

Here's the worktop propped up on some saw horses, roughly in the right position (though not quite at the right height), viewed from the dining area.

There'll be a pantry cupboard in the back right corner, the only wall unit, and large standalone fridge and freezer units alongside it.
And here it is viewed from the living room corner. The dining table will sit to the left.

The kitchen units - made from plywood with cut-away handles, should be being fitted as this post goes to press. I think that seeing it all in place will be one of the most exciting points in the project to date.




