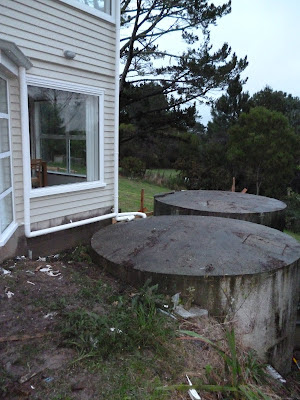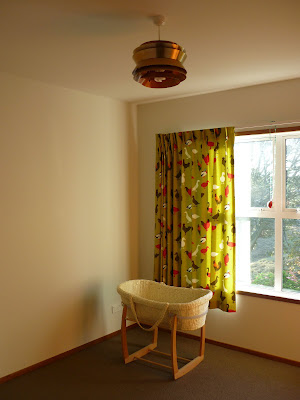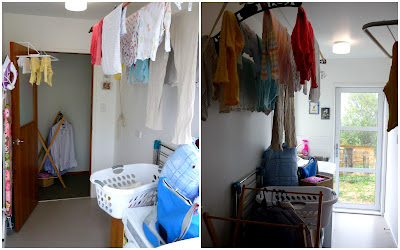It's now three years since we moved in and a whole year since we started renovating so it's about time that you saw some results. Over the next few days and weeks, I'll be posting some before, during and after posts so that you can see how the house has changed - and, hopefully, improved. The best place to start is probably outside.
This was our first impression of the house. Orange garage doors, green front door, pale cream asbestos fibrolite cladding with a patch of fake brick. Amazingly we decided to buy it when it looked like this but the vendor painted it before we actually signed on the dotted line.
This is how the house looked when we took possession - a definite improvement but still rather toxic - the asbestos had to go.
One of the first things to happen once the building works started was the shrink-wrapping. Our house disappeared and it would be another six months before we saw it again.
Finally it was unveiled just before Christmas in all its weatherboarded glory. Double glazing, new roof, solar panels and a chimney!
We'd hoped to match the old colour - the one thing we actually liked about the outside of the house - but it was too dark for the weatherboards to take. We settled on this paler colour which still looks pretty neutral.
So what do you think? I think it's the colour that makes the biggest difference visually - the one thing we didn't want to change! But from the inside the effect has been dramatic - the house is warmer, drier and quieter. We know that it's going to last for years, with just the odd lick of paint to perk it up. Success!





















































