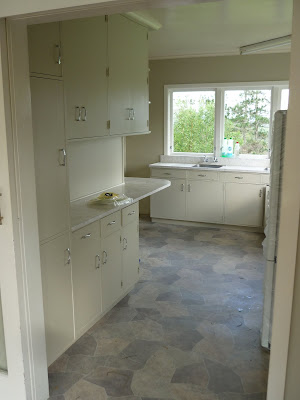The kitchen is one of the best rooms in the house at the moment. Large, light and airy, it has a number of good features - heaps of cupboards, just like the rest of the house, a huge pantry and two sinks, spaced a few feet apart so that one of us can wash up and the other can scrub the potatoes ready for the next meal.

The kitchen will serve the downstairs flat once the building work is finished and was a sticking point during the resource consent.
Unless you have a very large piece of land (which would need pickers or shearers) then you're only allowed one kitchen per property. Unfortunately a kitchen is defined by a dish-washing sink so no clever arrangements with mini-grills or microwaves are permitted. So what renovators need to do is create a minor dwelling measuring less than 65 sqm, sealed off from the rest of the house.
The minor dwelling in our house will end up with a bigger kitchen than the family dwelling upstairs but, when it's not occupied, this kitchen will be great for projects - brewing, baking, jam-making, cheese...

The period features like the meat-safe and the enormous pantry below will remain intact. The meat-safe will continue to be useful for storing dry goods and some vegetables whilst the pantry can be stocked with home-made preserves and emergency rations.

Not sure why there's a toilet roll holder on the way into the pantry!

Once we've recovered from the trauma of renovations, we may give the kitchen a face-lift - J fancies an eggshell blue paint for the cupboard doors (maybe like
this one found on
House of Turquoise) and a new worktop with a spot of a sparkle (how about
this one?). Maybe
paua-inlaid cupboard door handles will complete the picture...
 ...to the graffitied names of children on the wardrobe shelves in their best joined-up handwriting...
...to the graffitied names of children on the wardrobe shelves in their best joined-up handwriting...

